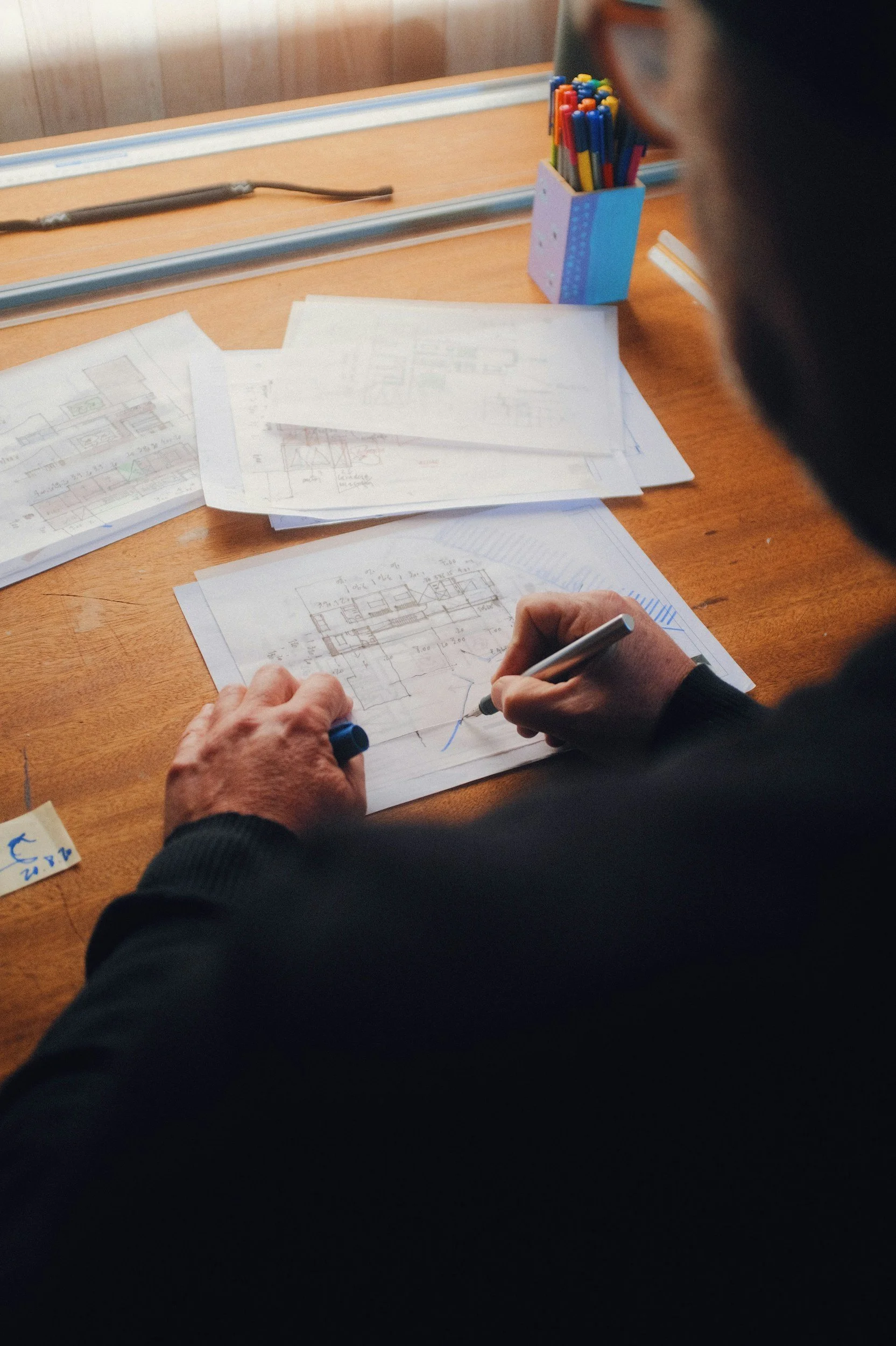
Design
What are Design Services?
Design services refer to the planning and technical work required to develop construction-ready plans for a building or renovation project. This includes architectural layouts, structural plans, and MEP (Mechanical, Electrical, and Plumbing) designs that comply with NYC building codes and zoning regulations.
When does the NYC Department of Buildings require architectural plans?
Architectural plans are required whenever proposed work alters layout, structure, use, occupancy, or egress. This includes interior renovations, façade work, additions, and legalization of unpermitted construction. Plans must be signed and sealed by a registered architect or engineer and submitted to the DOB.
What types of work need to be filed with the DOB?
You must file with the DOB for:
Interior layout changes (e.g., adding/removing walls)
Structural work (e.g., beams, joists, foundations)
Façade and roof repairs
Fire-rated assemblies and egress changes
HVAC, plumbing, and sprinkler system modifications
How does DOB approval work for construction drawings?
After preparing the drawings, they’re submitted to the DOB through DOB NOW or eFiling. The DOB reviews for code, zoning, and energy compliance. If objections are raised, they must be resolved before permits are issued.
What is the difference between Standard Plan Examination and Professional Certification?
Standard Plan Examination (Plan Exam): DOB reviews drawings and issues objections for revision.
Professional Certification (Pro-Cert): The architect self-certifies code compliance, allowing faster approval but requiring higher responsibility.
Do I need architectural plans to correct a DOB violation?
Yes, for most construction-related violations (e.g., Work Without a Permit, egress issues, or illegal partitions), you need as-built drawings and a filed plan to legalize and close the violation.
What is an as-built or legalization set?
An as-built or legalization set documents existing, previously unapproved conditions for the purpose of retroactive DOB approval. These sets are required when resolving violations, applying for Certificates of Occupancy, or updating city records.
When do I need to involve the Landmarks Preservation Commission (LPC)?
If your building is landmarked or in a historic district, any exterior design work must be reviewed and approved by the LPC before DOB filing. This includes windows, façades, stoops, and signage.
At Post & Lintel, Our Design Services Include:
Zoning Analysis: Reviewing zoning regulations to assess land use and building requirements.
Code Compliance Review: Evaluating plans to determine adherence to applicable building codes and standards.
Conceptual Design: Developing initial design concepts that align with the client’s vision, site conditions, and project goals.
Schematic Design and Planning: Creating detailed plans and layouts that reflect the overall vision and functionality, considering both spatial efficiency and aesthetic appeal.
Design Development: Refining design details and preparing the necessary construction documentation, ensuring alignment with client specifications and building codes.
Structural Analysis and Design: Creating robust frameworks for new constructions using materials like steel, concrete, wood, and composites to withstand loads and environmental forces.
Retrofit and Rehabilitation: Upgrading and restoring existing structures to improve safety, functionality, and compliance with updated codes and standards.
Inspection and Evaluation: Performing detailed assessments of structural integrity to identify issues and recommend repair or reinforcement strategies.
Construction Support: Collaborating with architects, contractors, and project managers to oversee construction processes and ensure designs are executed accurately.
Construction Documentation: Preparing comprehensive drawings and specifications that guide the construction process, ensuring all elements meet safety, regulatory, and quality standards.
Project Coordination: Working closely with engineers, contractors, and other professionals to ensure designs are executed accurately and efficiently during construction.
Interior Design: Providing design solutions for interior spaces, focusing on functionality, aesthetics, and user experience.
Sustainability and Code Compliance: Incorporating sustainable design practices and ensuring projects adhere to local zoning, environmental, and building code requirements.
Renovation and Restoration: Designing and planning renovations or restorations of existing buildings, ensuring structural integrity and adherence to modern standards while preserving historical significance.
Our Design solutions are tailored to each project’s specific needs, balancing creativity, functionality, and regulatory requirements.
If you are interested in the services above and would like a free virtual consultation, please visit our Contact Page.
For more information on design standards, plan submissions, and DOB approval processes, visit NYC DOB
